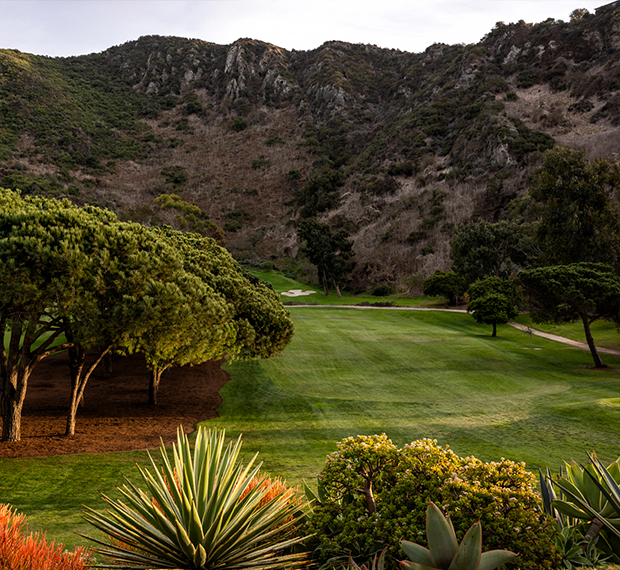Meeting Spaces
At The Ranch, your meeting doesn't get lost in the fray or tucked into a back room.
Designed for teams of 10 - 250 people, our amazing, sunlit meeting locations inspire team bonding and new ideas. The Ranch at Laguna Beach features ample indoor and outdoor meeting and event spaces:
Indoor & Outdoor Spaces
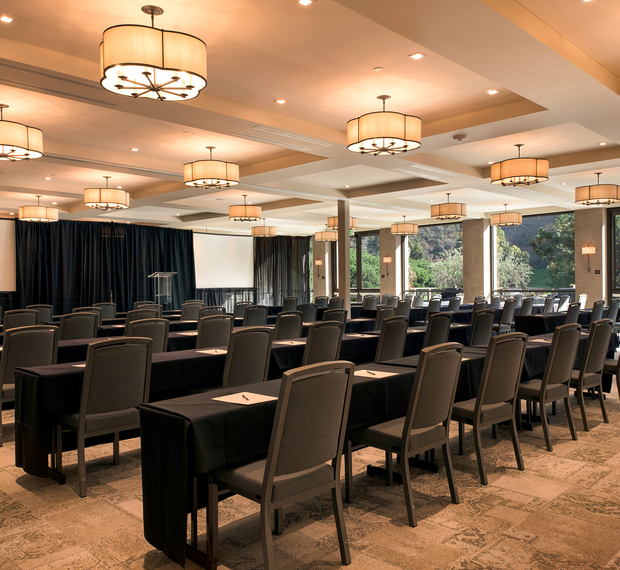
Designed by Tuvalu—masters of coastal-ranch style with natural light—our spacious Laguna Beach conference room venue can take on a rustic character or play up elegance. Wedding planners love how this 3,100-square-foot banquet hall space blends with its natural surroundings, with glass doors and windows overlooking the golf course and majestic canyon walls.
| Sq. Ft. | Dimensions (ft.) | Ceiling | Theater/Reception | C/R | Rounds of 10 | U/S | Conference | H/S |
|---|---|---|---|---|---|---|---|---|
| 3,127 | 53 x 59 | 10' 8" | 260 | 220 | 250 | 40 | n/a | 86 |

Designed by Tuvalu—masters of coastal-ranch style with natural light—our spacious Laguna Beach conference room venue can take on a rustic character or play up elegance. Wedding planners love how this 3,100-square-foot banquet hall space blends with its natural surroundings, with glass doors and windows overlooking the golf course and majestic canyon walls.
| Sq. Ft. | Dimensions (ft.) | Ceiling | Theater/Reception | C/R | Rounds of 10 | U/S | Conference | H/S |
|---|---|---|---|---|---|---|---|---|
| 3,124 | 53 x 64 | — | 350 | — | 220 | — | — | — |

Designed by Tuvalu—masters of coastal-ranch style with natural light—our spacious Laguna Beach conference room venue can take on a rustic character or play up elegance. Wedding planners love how this 3,100-square-foot banquet hall space blends with its natural surroundings, with glass doors and windows overlooking the golf course and majestic canyon walls.
| Sq. Ft. | Dimensions (ft.) | Ceiling | Theater/Reception | C/R | Rounds of 10 | U/S | Conference | H/S |
|---|---|---|---|---|---|---|---|---|
| 1,547 | 53 x 29.5 | 10' 8" | 100 | 96 | 130 | 60 | 50 | 65 |
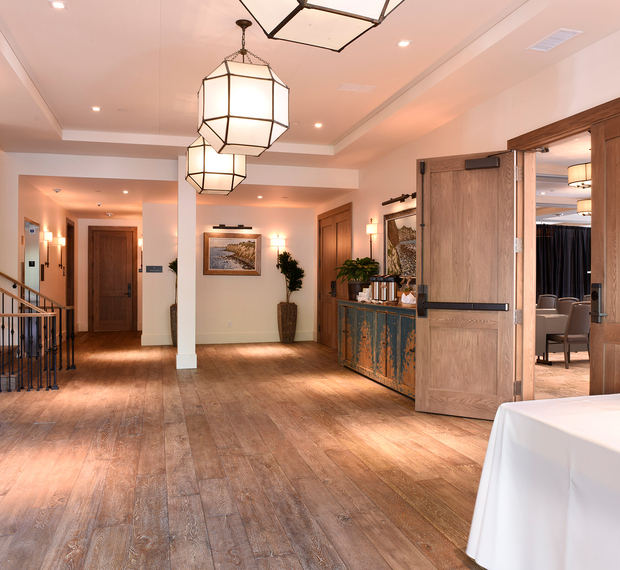
Designed by Tuvalu—masters of coastal-ranch style with natural light—our spacious Laguna Beach conference room venue can take on a rustic character or play up elegance. Wedding planners love how this 3,100-square-foot banquet hall space blends with its natural surroundings, with glass doors and windows overlooking the golf course and majestic canyon walls.
| Sq. Ft. | Dimensions (ft.) | Ceiling | Theater/Reception | C/R | Rounds of 10 | U/S | Conference | H/S |
|---|---|---|---|---|---|---|---|---|
| 479 | 13.5 x 35.5 | 10' 8" | — | — | — | — | — | — |
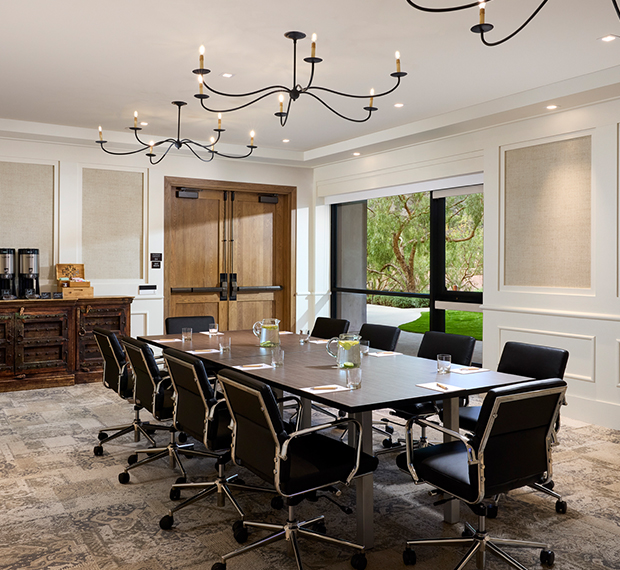
This boardroom provides understated elegancy for your next meeting.
| Sq. Ft. | Dimensions (ft.) | Ceiling | Theater/Reception | C/R | Rounds of 10 | U/S | Conference | H/S |
|---|---|---|---|---|---|---|---|---|
| 600 | 20 x 30 | 10' 8" | 48 | 24 | 50 | 26 | 24 | 24 |

With floor to ceiling windows and expansive views of the canyon walls, there’s no better place to meet in Orange County than our Canyon View Room. With 800-square-feet of naturally bright, indoor meeting space and an attached patio, this space is perfect for groups of up to 50 to meet and eat.
| Sq. Ft. | Dimensions (ft.) | Ceiling | Theater/Reception | C/R | Rounds of 10 | U/S | Conference | H/S |
|---|---|---|---|---|---|---|---|---|
| 800 | 16.5 x 50 | 9.5' | — | — | 50 | — | — | — |

The wood paneling and large windows provide a bright and warm atmosphere for a plated meal of up to 50 guests.
| Sq. Ft. | Dimensions (ft.) | Ceiling | Theater/Reception | C/R | Rounds of 10 | U/S | Conference | H/S |
|---|---|---|---|---|---|---|---|---|
| 639 | 19.5 x 32.75 | 8' 5" | 40 | 40 | 40 | 40 | 40 | 40 |

The wood paneling and large windows provide a bright and warm atmosphere for a plated meal of up to 50 guests.
| Sq. Ft. | Dimensions (ft.) | Ceiling | Theater/Reception | C/R | Rounds of 10 | U/S | Conference | H/S |
|---|---|---|---|---|---|---|---|---|
| 600 | 21 x 30 | — | — | — | — | — | 40 | 40 |

This cozy suite with plenty of natural light and warm color scheme is great for your next small gathering or meeting.
| Sq. Ft. | Dimensions (ft.) | Ceiling | Theater/Reception | C/R | Rounds of 10 | U/S | Conference | H/S |
|---|---|---|---|---|---|---|---|---|
| 522 | 29 x 18 | 9' | — | — | — | — | — | — |
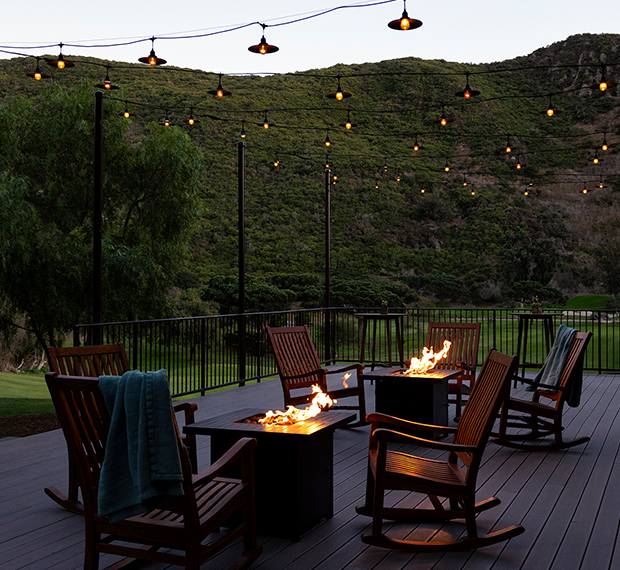
With floor to ceiling windows and expansive views of the canyon walls, there's no better place to meet in Orange County than our Canyon View Room. With 800-square-feet of naturally bright, indoor meeting space and an attached patio, this space is perfect for groups of up to 100 to meet and eat.
| Sq. Ft. | Dimensions (ft.) | Ceiling | Theater/Reception | C/R | Rounds of 10 | U/S | Conference | H/S |
|---|---|---|---|---|---|---|---|---|
| 1377 | 51 x 27 | — | — | — | 100 | — | — | — |
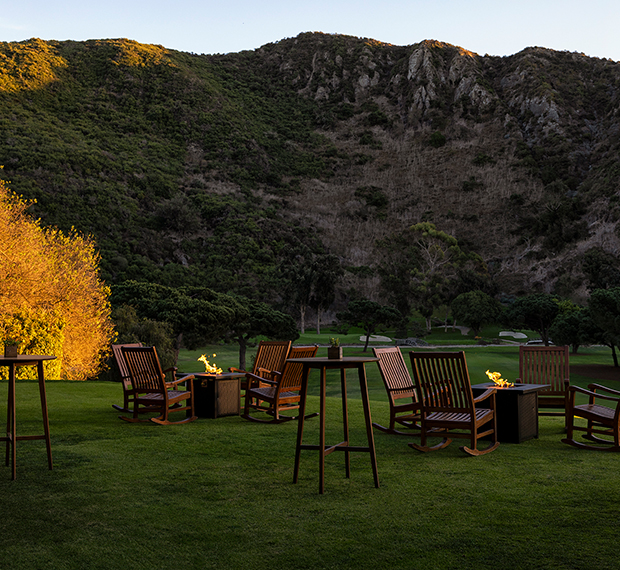
Perched above the 9th fairway, the Harvest Lawn boasts stunning views of the canyon floor and the steep, verdant canyon walls in one of Laguna Beach's prettiest conference rooms.
| Sq. Ft. | Dimensions (ft.) | Ceiling | Theater/Reception | C/R | Rounds of 10 | U/S | Conference | H/S |
|---|---|---|---|---|---|---|---|---|
| 5,525 | 85 x 65 | — | 250 | — | 80 | — | — | — |
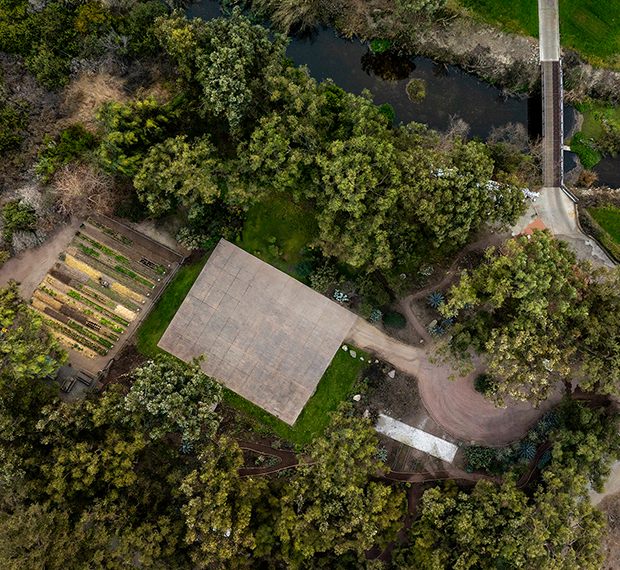
Capture the adventure and nostalgia of summer camps gone by at Scout Camp. The historic Elizabeth Dolph Girl Scout Camp was active from the 1920s until the early 1950s. Now, we've painstakingly revitalized and environmentally preserved the site to make it one of Southern California's premier conference rooms. Centered within a newly manicured eucalyptus grove, Scout Camp enchants with serene charm while lending itself to rustic or elegant themes.
| Sq. Ft. | Dimensions (ft.) | Ceiling | Theater/Reception | C/R | Rounds of 10 | U/S | Conference | H/S |
|---|---|---|---|---|---|---|---|---|
| 24,050 | 130 x 185 | — | 150 | — | 150 | — | — | — |
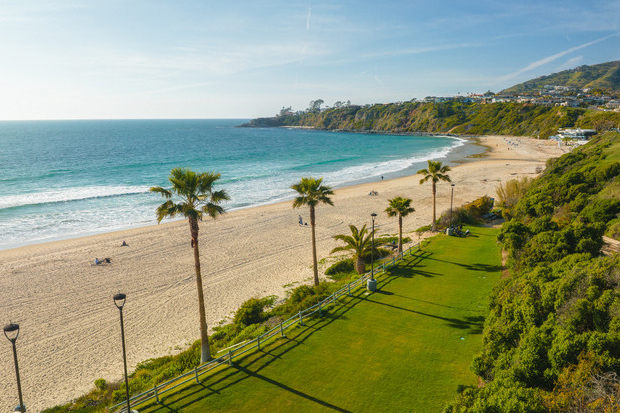
Celebrate just steps from the sand, taking in views of the vast Pacific Ocean as palm trees sway overhead. Whether you're hosting an intimate beachside gathering, or dancing under the stars with a soiree for 200 guests, our venue provides an unmatched coastal setting for an event to remember.
| Lawn | Beach Sand |
|---|---|
| 200 x 30 sq ft (6,900 sq ft) | 150 x 70 sq ft (10,050 sq ft) |

